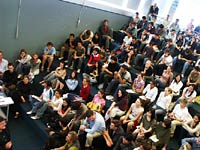Architectural Communications - ARCH1142
Faculty: Built Environment
School: Architecture Program
Course Outline: Built Environment
Campus: Sydney
Career: Undergraduate
Units of Credit: 6
EFTSL: 0.12500 (more info)
Indicative Contact Hours per Week: 4
Enrolment Requirements:
Currently enrolled in program 3261 Architectural Studies or 3267 Architecture Computing or Civil Engineering with Architecture 3624
CSS Contribution Charge: 2 (more info)
Tuition Fee: See Tuition Fee Schedule
Further Information: See Class Timetable
View course information for previous years.
Description
In the first part, students are introduced to the various architectural drawing conventions, to freehand drawing media and techniques, and to creative drawing as a means of exploring and communicating architectural interpretations and design ideas. This part also tackles model making for 3D resolutions of spatial concepts and theories. Training of verbal communication skills will be effected through in-class presentations. Emphasis is placed in this part on the training, through necessary repetition, of fundamental skills, such as precision, fluidity, spatiality, and vantage in intuitive perspective.
The second part of this course extends the training students’ skills in architectural presentation and representation, through application of basic drawing, compositional, modelling, and rendering practices developed in the first part. More complex and advanced assignments, of professional drawing and model-making, are design to help students grasp important features of architectural presentation and representation, such as materiality, tactility, texture, tone, and colour. Close critiques of application of a range of communicational media are encouraged.
Project tasks in both parts are designed to be of close relevance, complement, and parallel to other subject areas of Year-1 training, and to integrate the manual skills into a comprehensive ability to develop and communicate architectural ideas and designs with intelligence, clarity, and creativity. Assessment is constituted by a mixture of exams, assignments, and continuous evaluation of students’ progress with a particular stress on in-class participation and daily/weekly diary-making.









