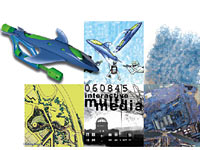 |
|
 |
| |
| |
| |
| |
| |
| |
| |
Campus: Kensington Campus
| |
| |
Career: Undergraduate
| |
| |
Units of Credit: 6
| |
| |
| |
| |
Contact Hours per Week: 0
| |
| |
| |
| |
| |
 |
|
 |
Description
This course provides a unique opportunity to participate in a multidisciplinary collaborative architectural design programme with students from a range of disciplines including architects, engineers, interior architects, builders, planners and landscape architects. The course will engage with three major learning contexts: the process of design resolution and refinement, commencing with a real concept design (a building that is at an advanced stage of design on a real site in Sydney) and working through a teamwork process to arrive at a set of well resolved design propositions; participation in a genuine collaborative design process, working as part of a multidisciplinary design team and gaining insights into the way other design professionals work; the use of a shared server-based building information model with a corresponding set of design simulation tools. An international expert in the development and use of shared building modelling technology will lead the studio, supported by a local design professional who will guide the design resolution process. Students work as part of a small multidisciplinary design team, each having equal input to the design process, but responsible for bringing to the table their own area of expertise. There will be regular reviews where guest critics will visit the studio with particular expertise to guide the deliberations of each team. The course is run in a studio format with weekly lectures and associated seminars, critique sessions and group workshops. Assessment is based on both individual and group projects, including a group design presentation at the end of the semester.
|

