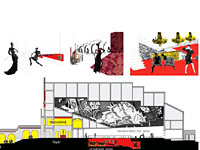 |
|
 |
| |
| |
| |
| |
| |
| |
| |
Campus: Kensington Campus
| |
| |
Career: Undergraduate
| |
| |
Units of Credit: 3
| |
| |
| |
| |
Contact Hours per Week: 3
| |
| |
Equivalent: ARCH6205, LAND1242
| |
| |
| |
| |
| |
 |
|
 |
Description
An exploration of the variety of CAD and graphic tools available for modelling, understanding and presenting design proposals. This course has dual objectives to build skills and confidence in the operation of CAD and related graphic systems, while developing a deep understanding of the unique opportunities offered by computer-based modelling technologies. Applications explored include 2D and 3D CAD, simple visualisation, image editing and composition, and the crossovers possible between these various techniques. Conceptual modelling techniques and their relevance to the design disciplines will be discussed. Weekly one-hour lectures are supported by discipline-focussed laboratory classes where students gain hands-on experience in the use of a variety graphic applications. Assessment is based on satisfactory participation and the completion of staged CAD-based tasks.
|

