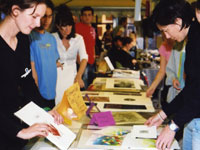 |
|
 |
| |
| |
| |
| |
| |
Contact: Plume,James David
| |
| |
Campus: Kensington Campus
| |
| |
Career: Postgraduate
| |
| |
Units of Credit: 6
| |
| |
| |
| |
Contact Hours per Week: 3
| |
| |
Enrolment Requirements:
| |
| |
Excluded: ARCH7220, ARCH7221
| |
| |
| |
| |
| |
 |
|
 |
Description
Introduction to the concepts and techniques relating to the use CAD systems in architectural design. The course deals with both 2D drawing and 3D modelling, rendering & animation; and will include extensive hands-on use of a CAD system and a modelling & rendering application. Assessment will be through a series of exercises and one major design presentation.
Notes: Exclusions - Students majoring in Architectural Computing
|

